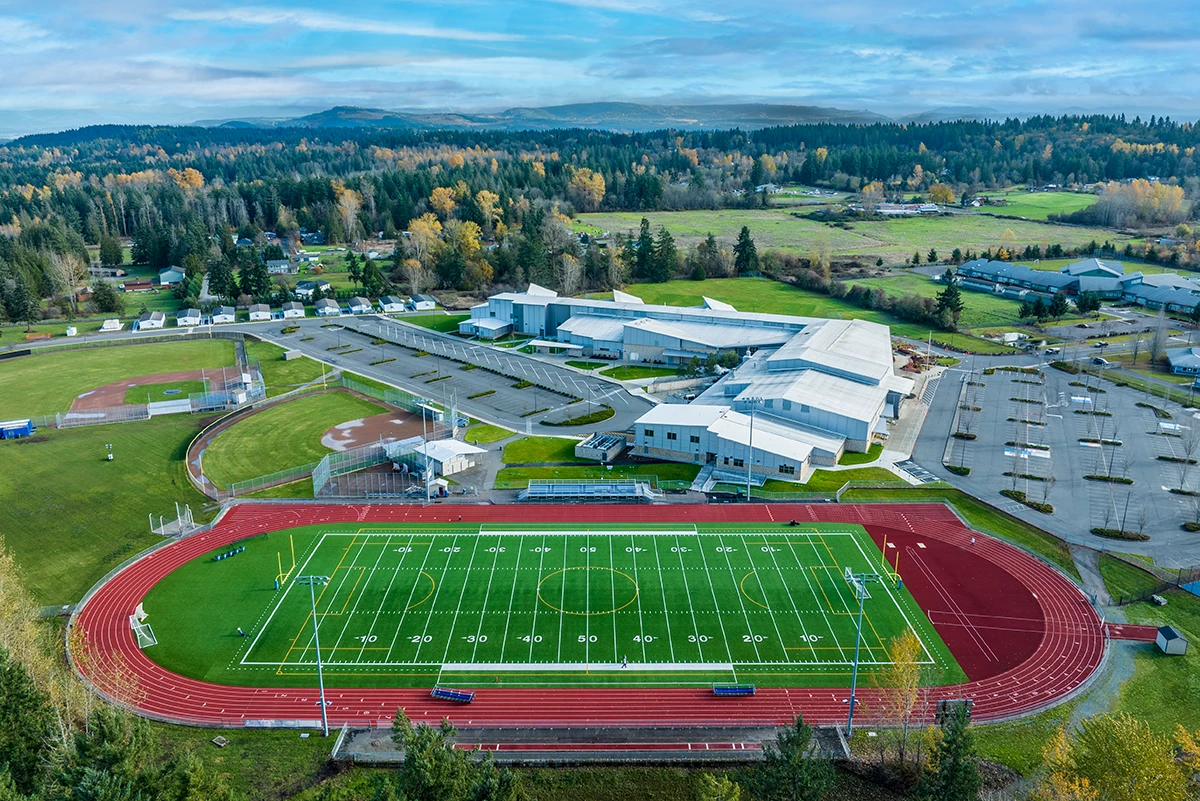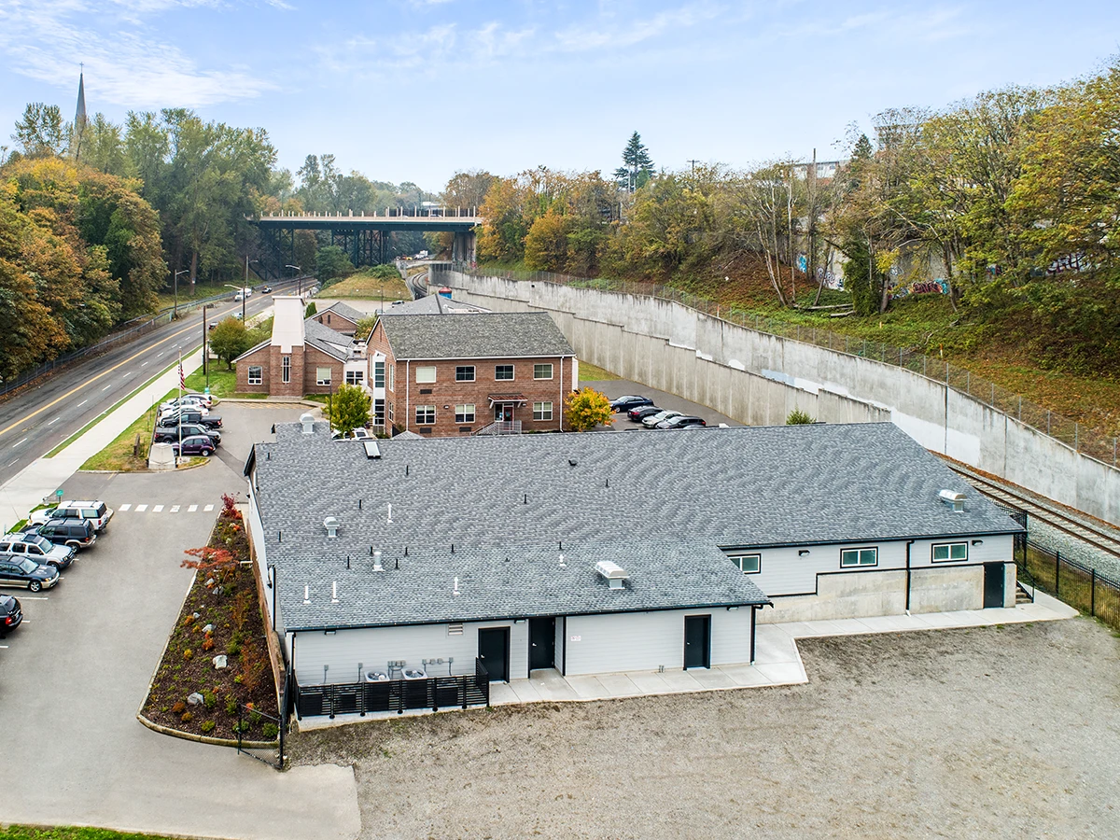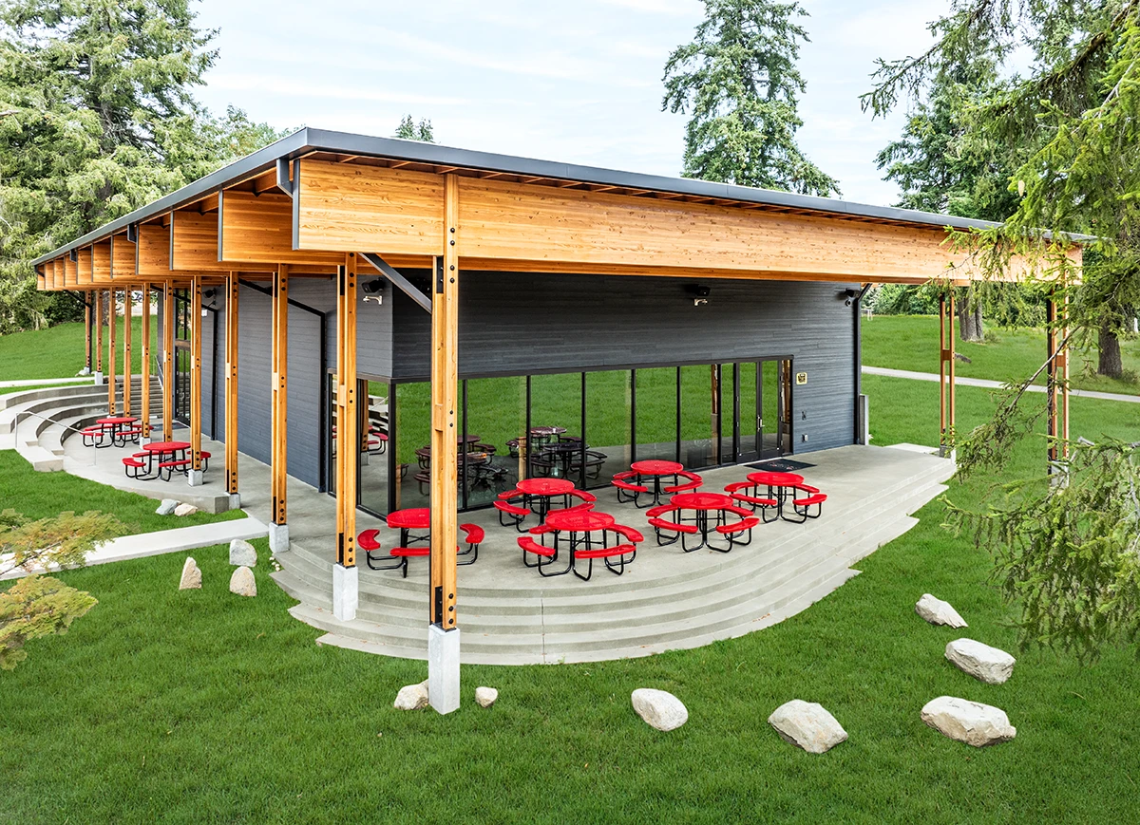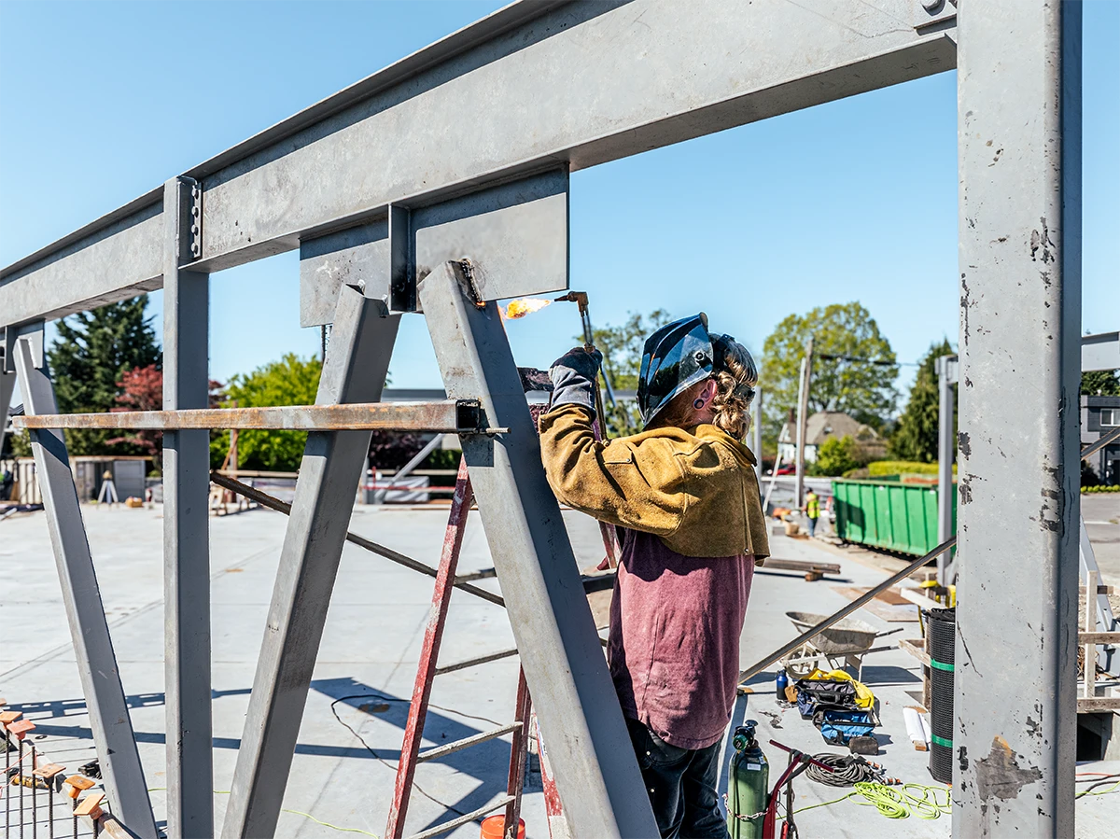Assignment: Exterior and interior photography of a newly remodeled high school addition and renovation
Construction Photography | School and Education Photography
Clients: Korsmo Construction, Bethel School District
Architect: NAC Architecture
Location: Graham, Washington
Year: 2023
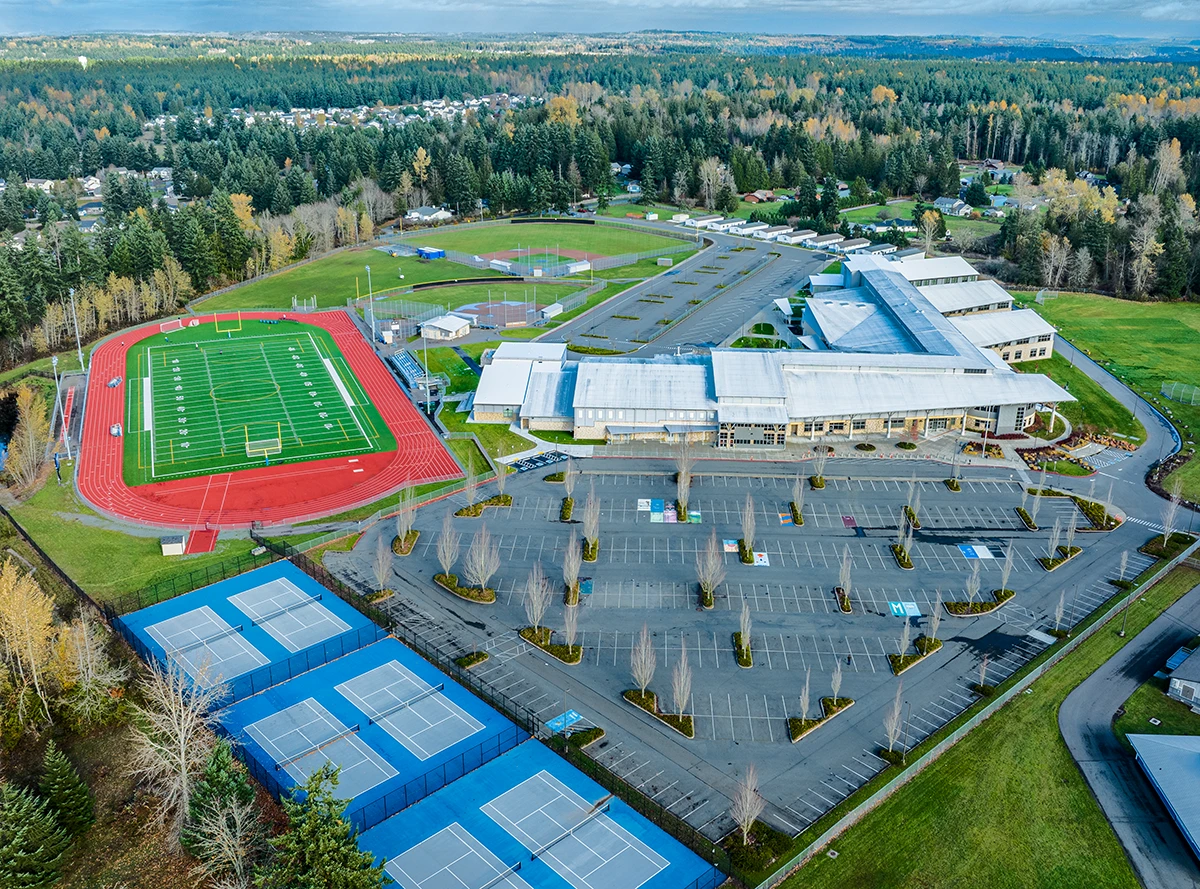
Graham-Kapowsin High School has recently undergone a transformative expansion and renovation project, aligning with its mission to provide an enriched educational environment for its growing student population. Designed to accommodate up to 2,200 students, these enhancements address both current needs and future aspirations.
The project, which added over 54,000 square feet of new and remodeled space, focused on key areas that enhance the educational experience. The additions include new academic wings, expanded science and music facilities, and updated athletic spaces, replacing temporary portable classrooms with permanent structures. These changes ensure that students and staff have access to modern, adaptable learning environments.
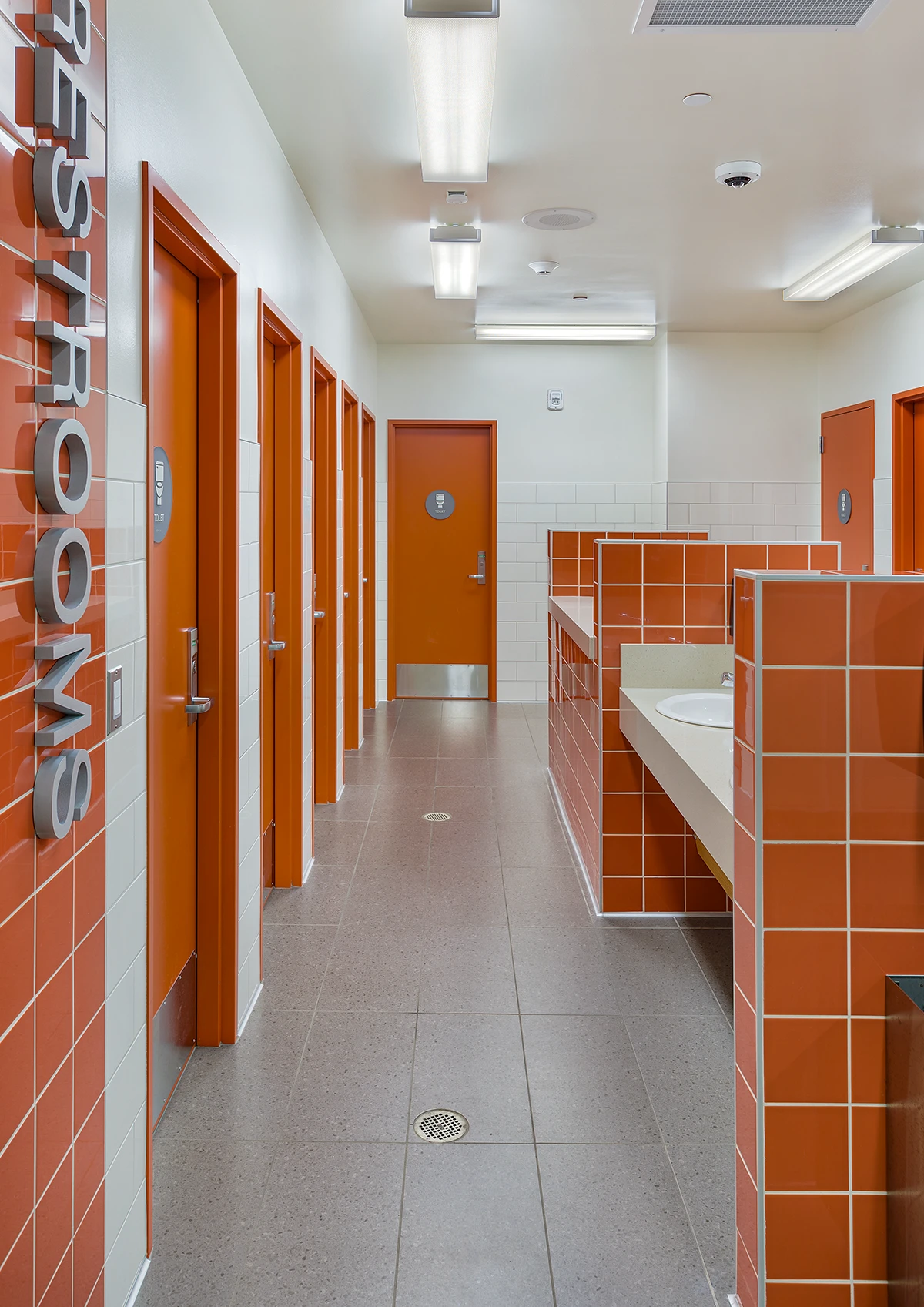
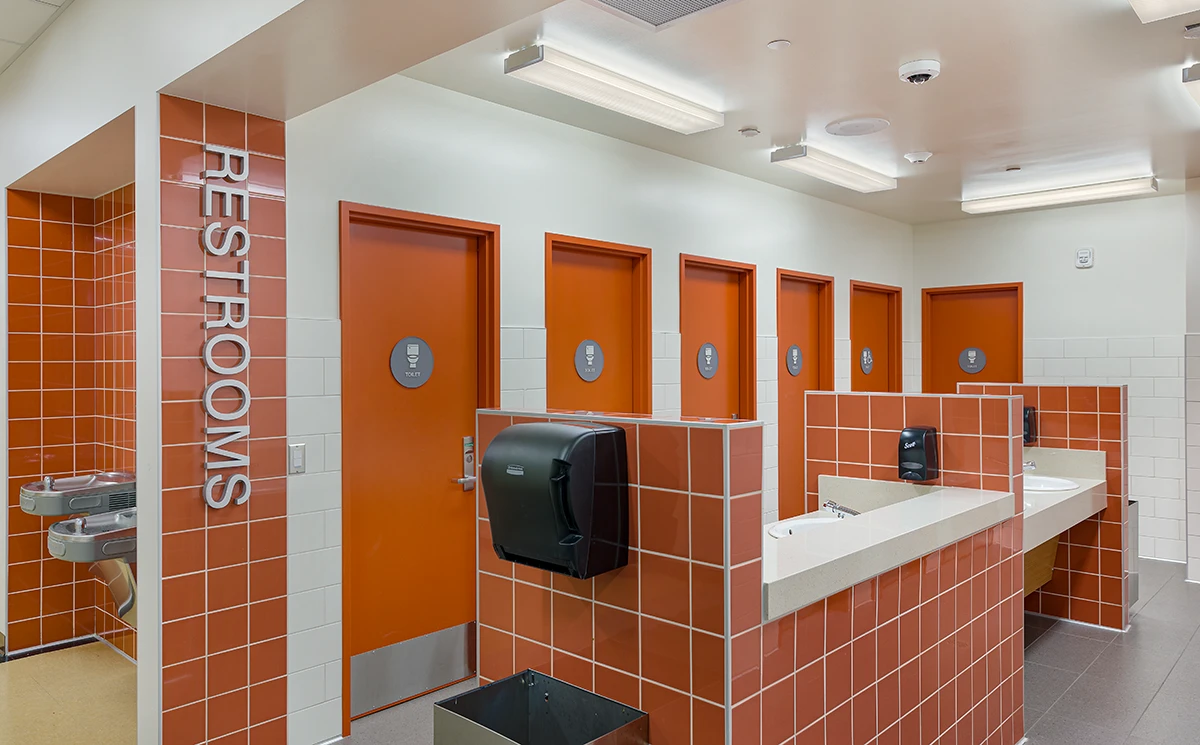
One of the standout features of the renovation is the new healthcare facility, which boasts an independent entrance. This addition not only meets the immediate health needs of the school community but also reinforces the school’s role as a central hub for student support services. The project also significantly expanded the counseling and career centers, providing improved access to essential resources that prepare students for success beyond high school.
The renovation was executed under the General Contractor/Construction Manager delivery method, a first for the Bethel School District. Korsmo Construction led the project, ensuring that the school remained fully operational throughout the construction phases. Their approach minimized disruptions and maintained safety for students and staff, even as major renovations and additions were integrated into the existing campus.
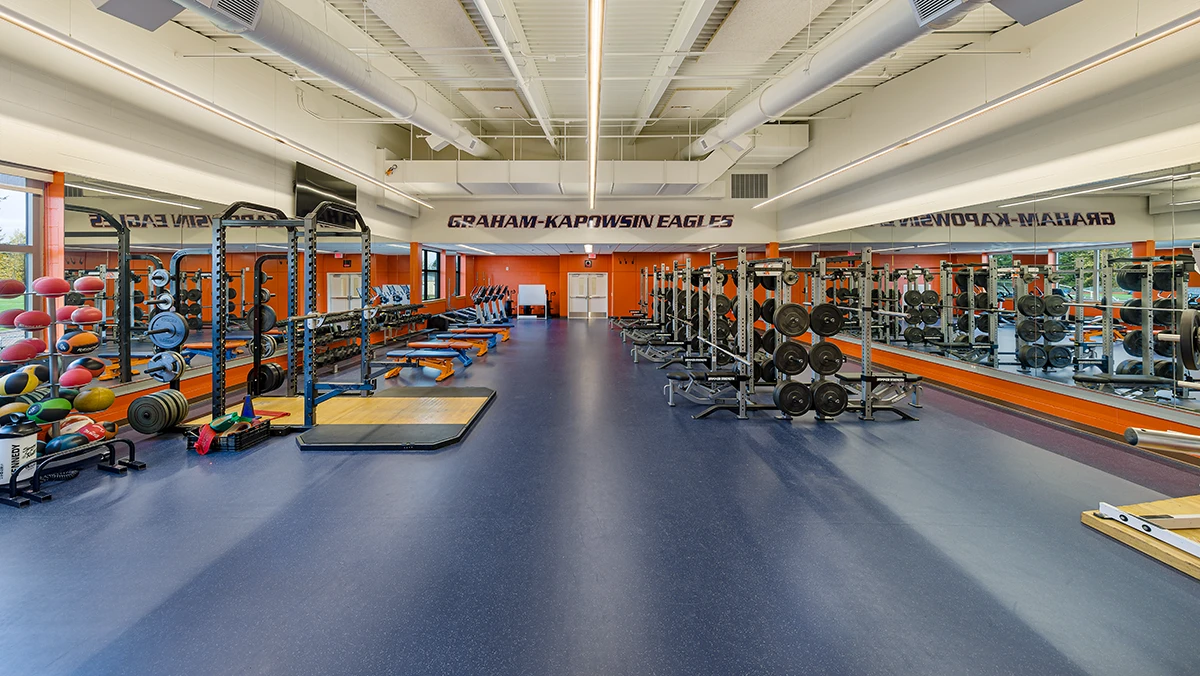
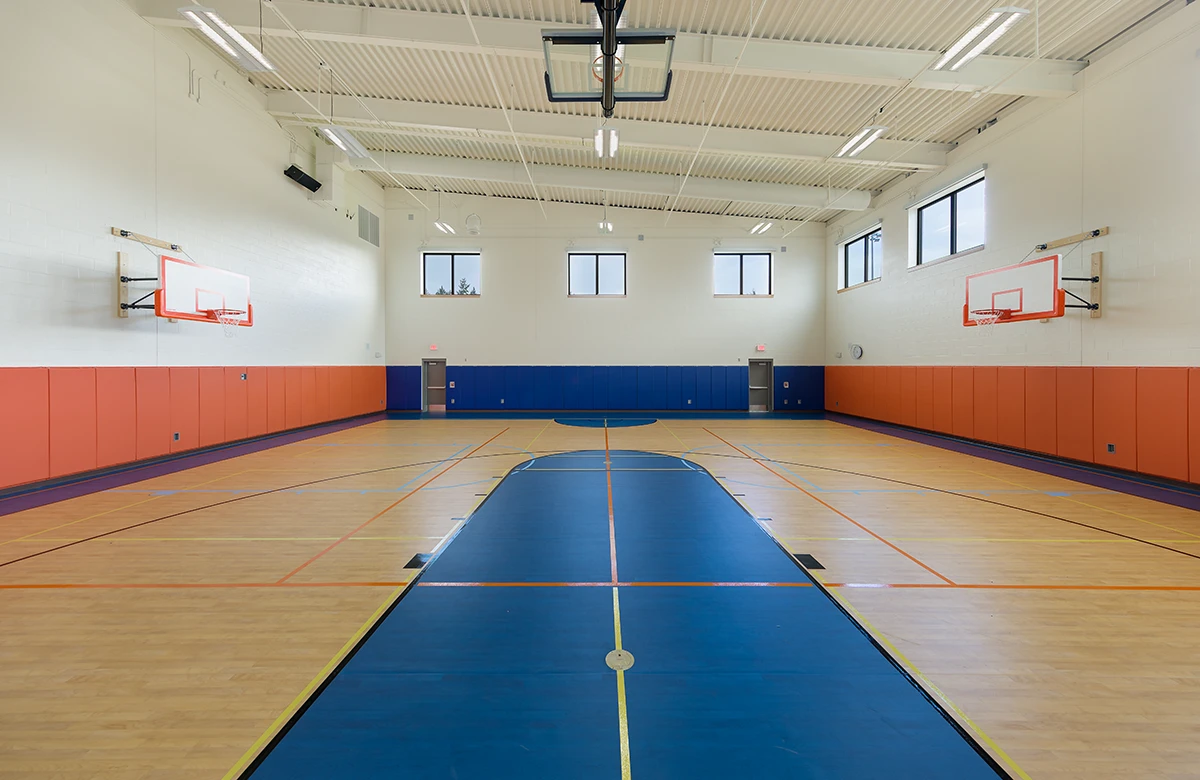
A critical aspect of the design was maintaining the school’s connection to its natural surroundings, particularly preserving views of Mount Rainier. The new spaces are infused with natural light and offer flexible layouts that accommodate diverse teaching and learning styles. These elements create an inviting, adaptable, and collaborative environment that enhances student engagement.
The community-focused nature of the project is evident in the design of the updated Commons area, which serves as a central gathering space for students and can also support broader community use. This focus on inclusivity extends to the athletic facilities, which now include a new auxiliary gymnasium and an expanded weight room, further emphasizing the school’s commitment to holistic student development.
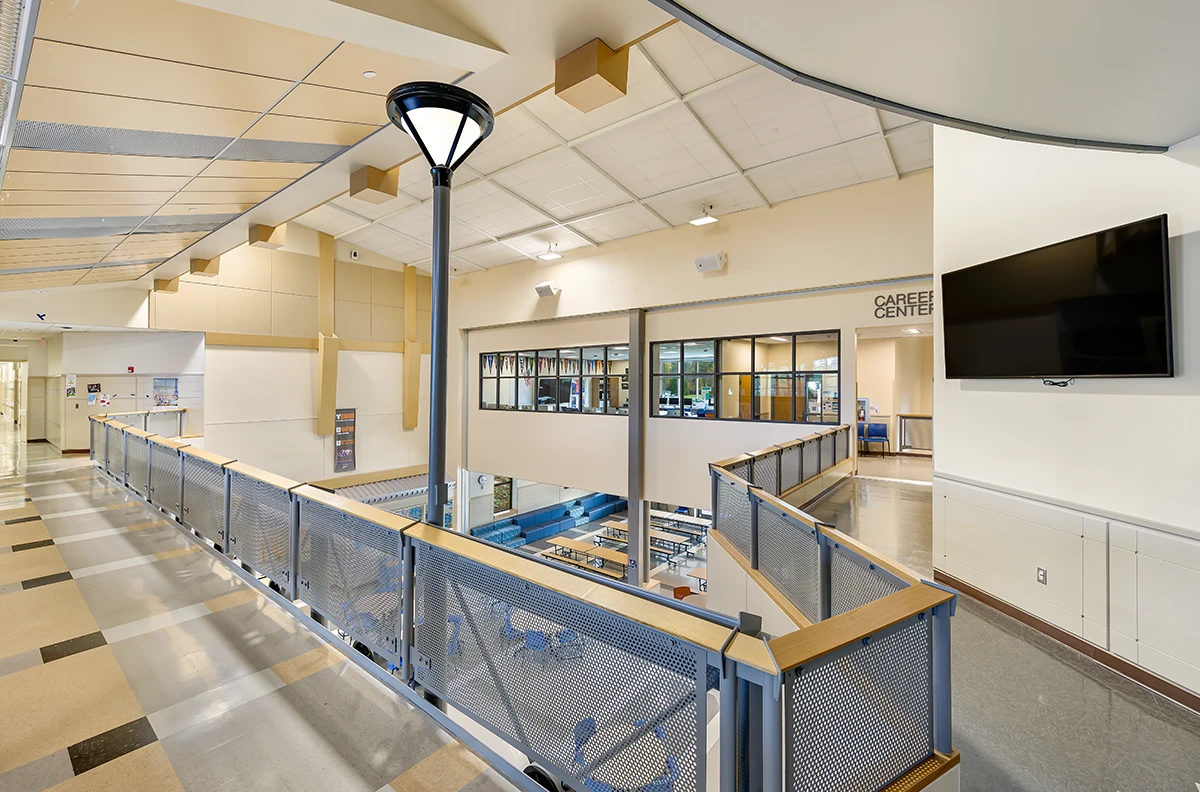
Graham-Kapowsin High School’s recent renovation exemplifies a thoughtful balance between tradition and innovation. By blending enhanced functionality, state-of-the-art facilities, and a commitment to fostering community engagement, the high school is well-equipped to meet the evolving needs of its students and stakeholders. This project not only represents an investment in education but also a dedication to building a resilient and adaptable future for all who pass through its doors.
