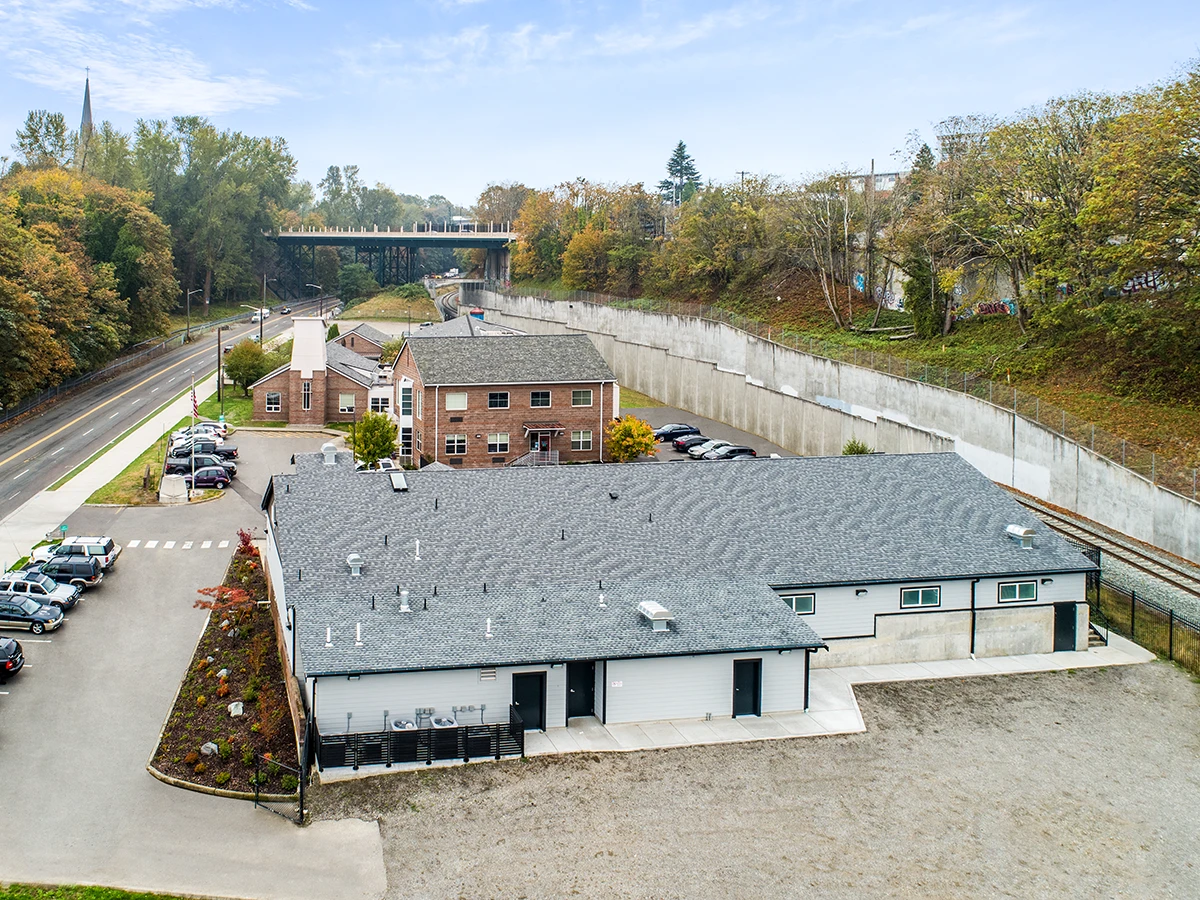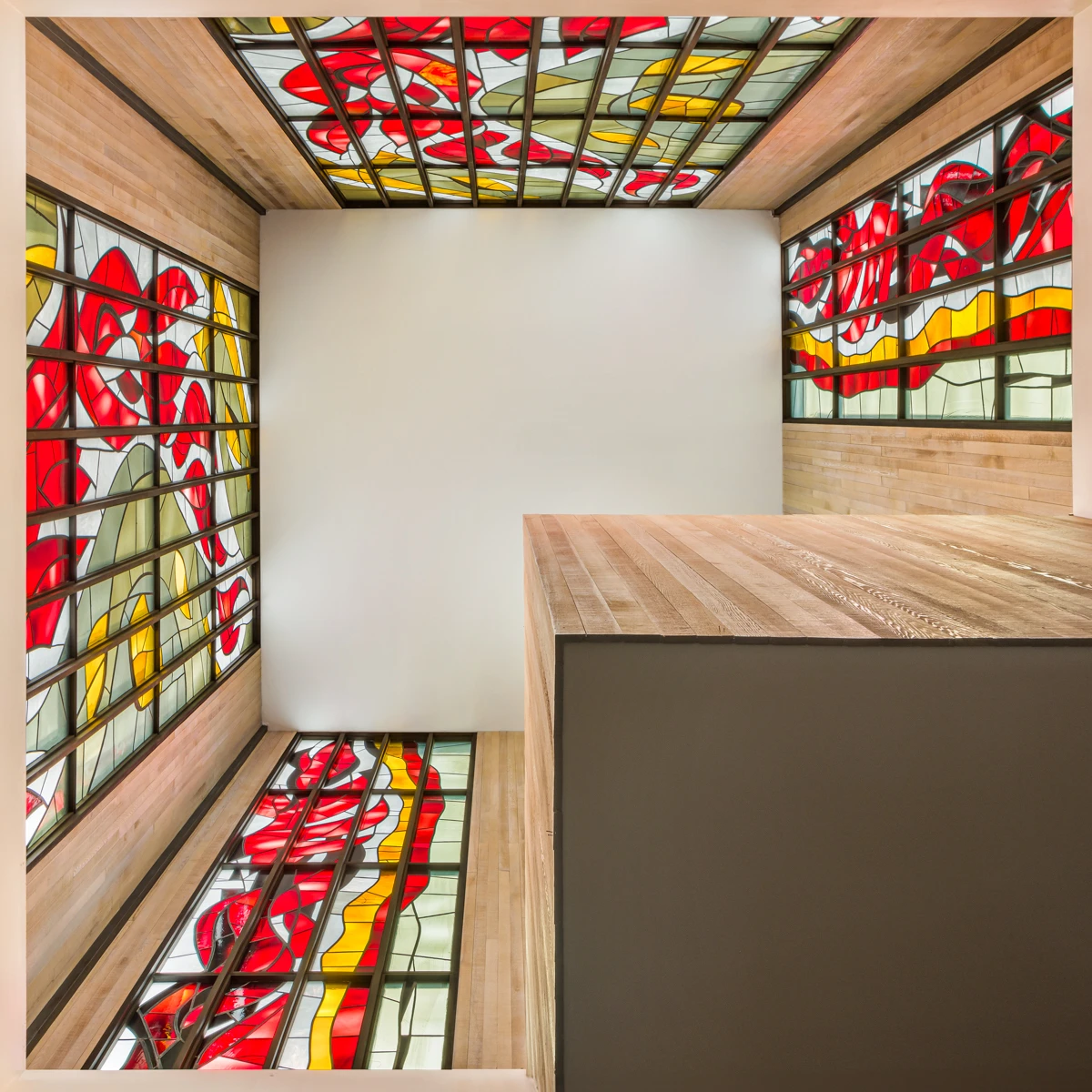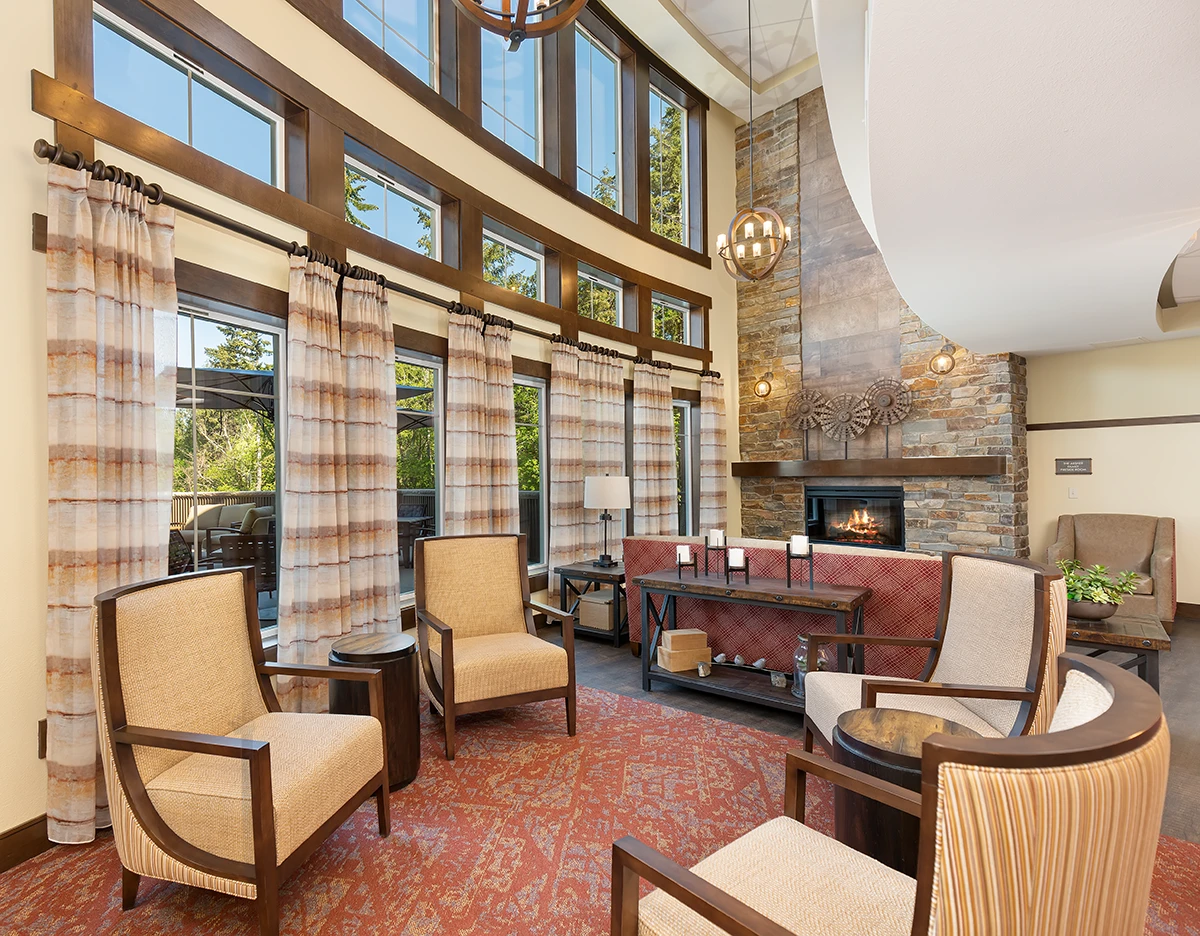Assignment: Photography of a newly built academic building and gathering place for the Suquamish Tribe.
Construction Photography | School and Education Photography
Client: Korsmo Construction
Architect: A|R|C Architects
Project Architect: Ryan Boone
Location: Poulsbo, Washington
Year: 2024
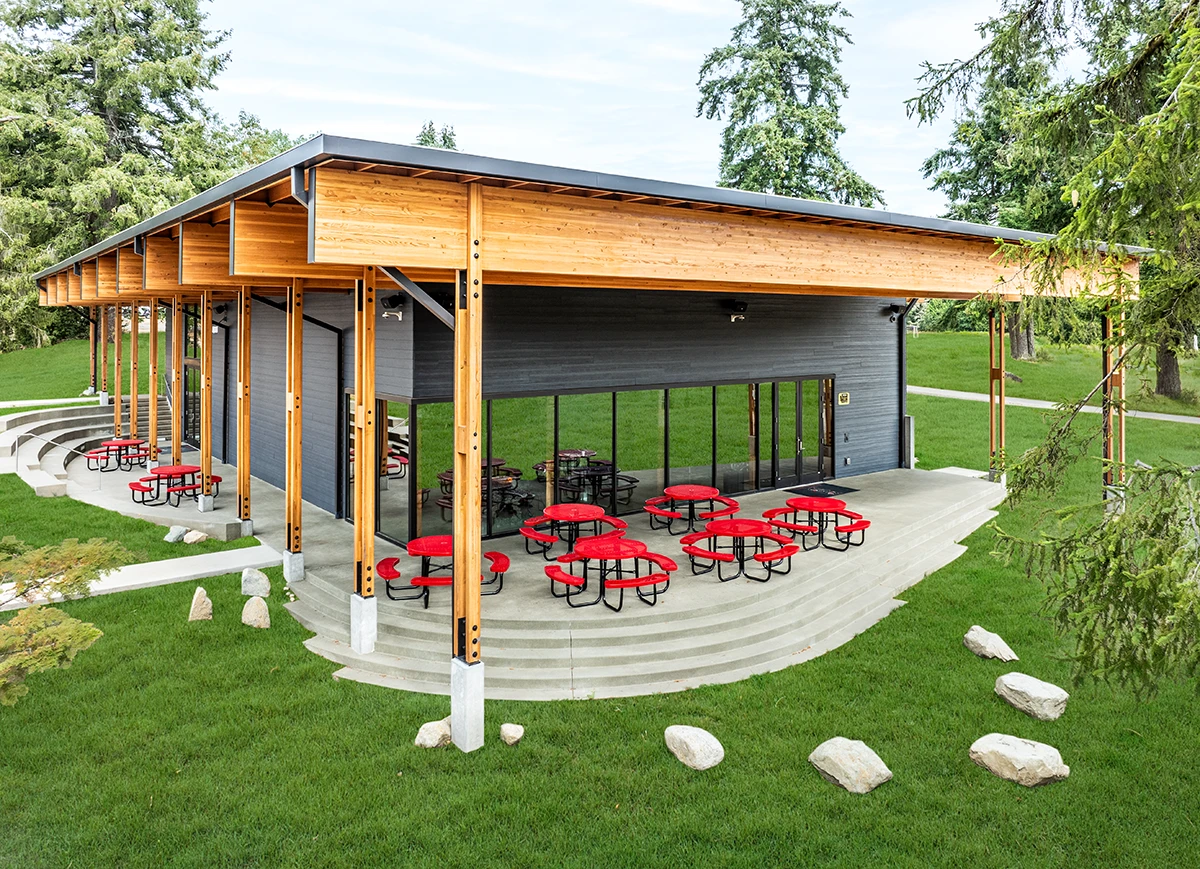
Imagine a space designed to honor heritage and foster community – a place where Suquamish Tribe youth gather to learn and grow. Nestled in Poulsbo, Washington, Chief Kitsap Academy isn’t just any school building, it’s a unique hub that combines tradition with modern functionality, built for around 90 students, grades 6 to 12. As Washington’s first Tribal Compact school, Chief Kitsap Academy opened the doors to traditional Native American education for every student in the North Kitsap School District. Tuition is free and it welcomes everyone, no matter their tribal background.
Back in 2017, the academy moved to the former Northwest College of Art and Design campus, realizing they needed a larger, central place for the students and staff to come together. Enter Chief Kitsap Commons, a beautiful new 3,500-square-foot building with a 3,000-square-foot multi-purpose room. This space comes alive with natural light streaming through its large glass doors and offers features like telescoping bleachers, an office, and amphitheater seating outside. Plus, with thoughtful design tweaks like lower wall plate heights and fewer structural openings, the building balances cost without sacrificing warmth or functionality.
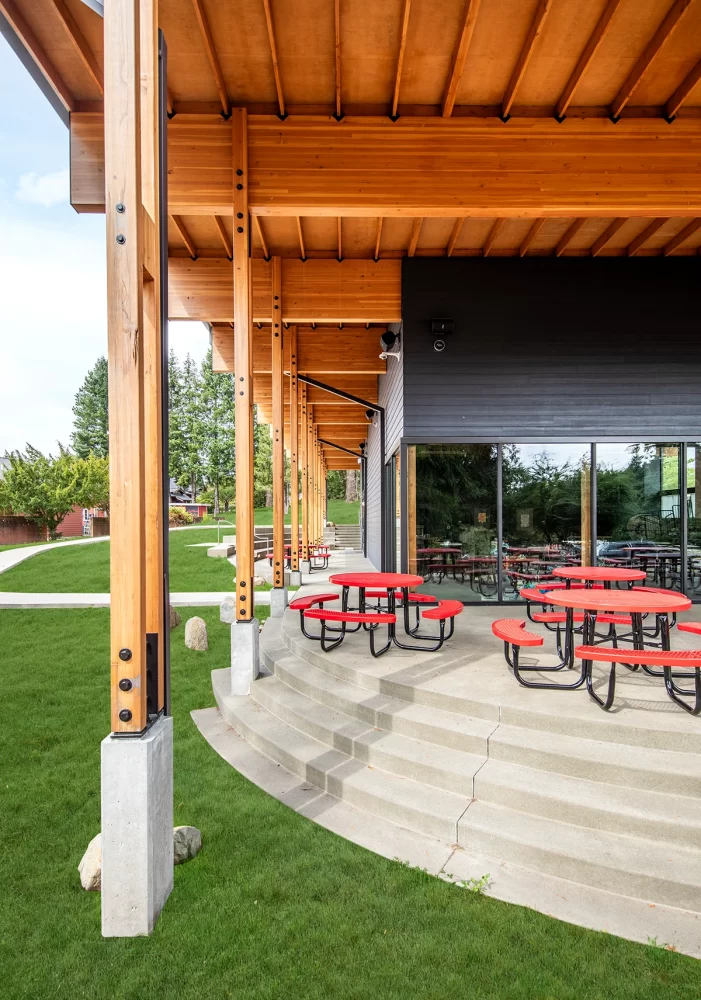
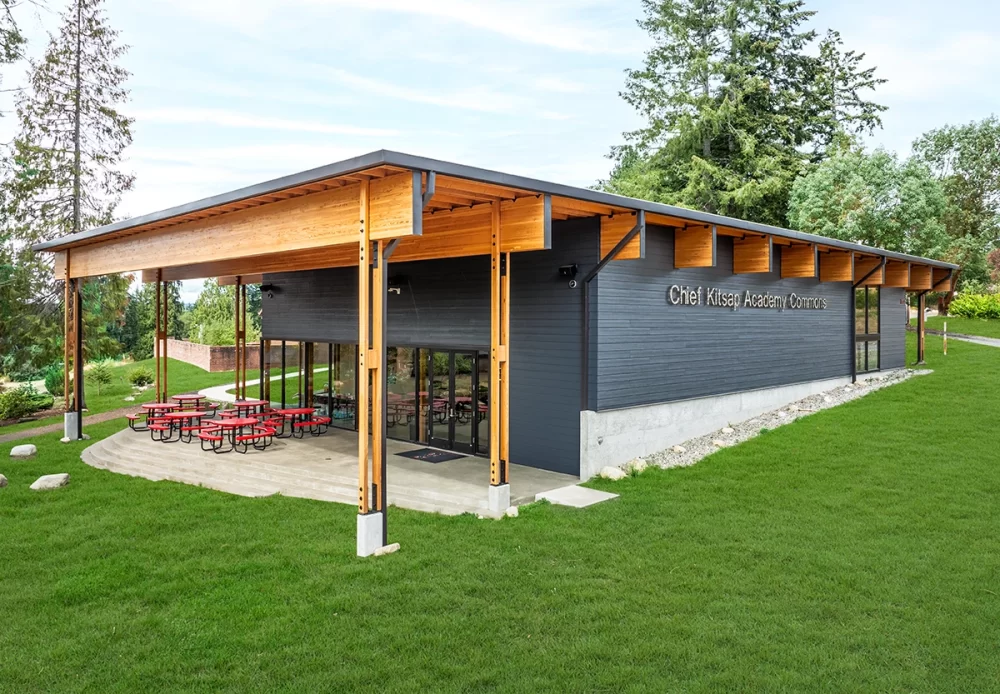
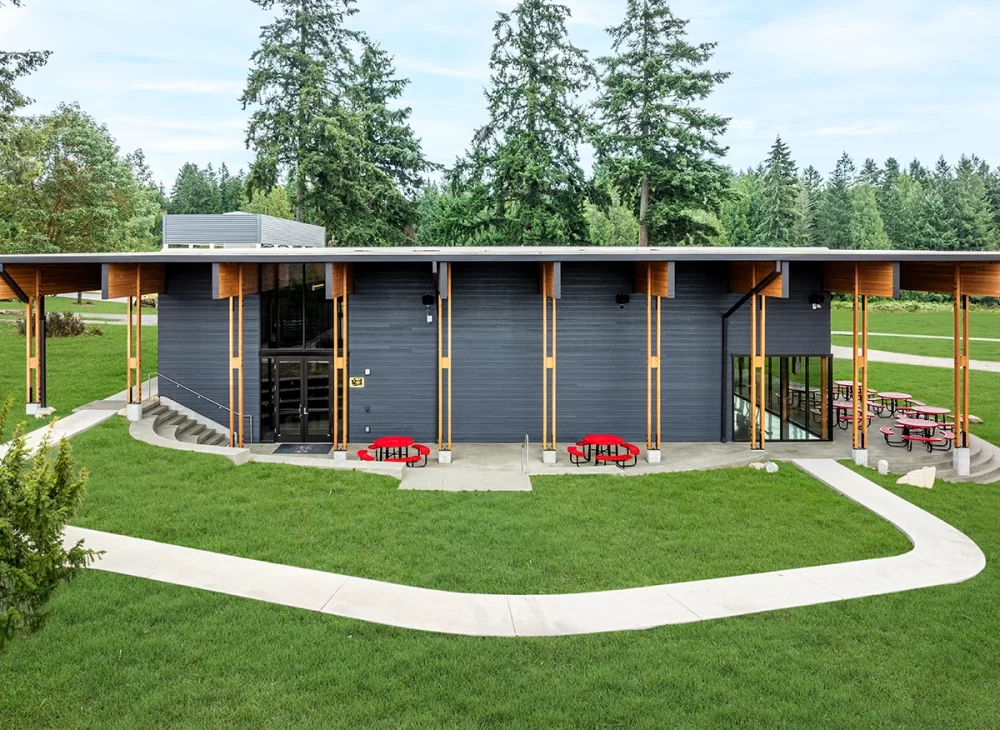
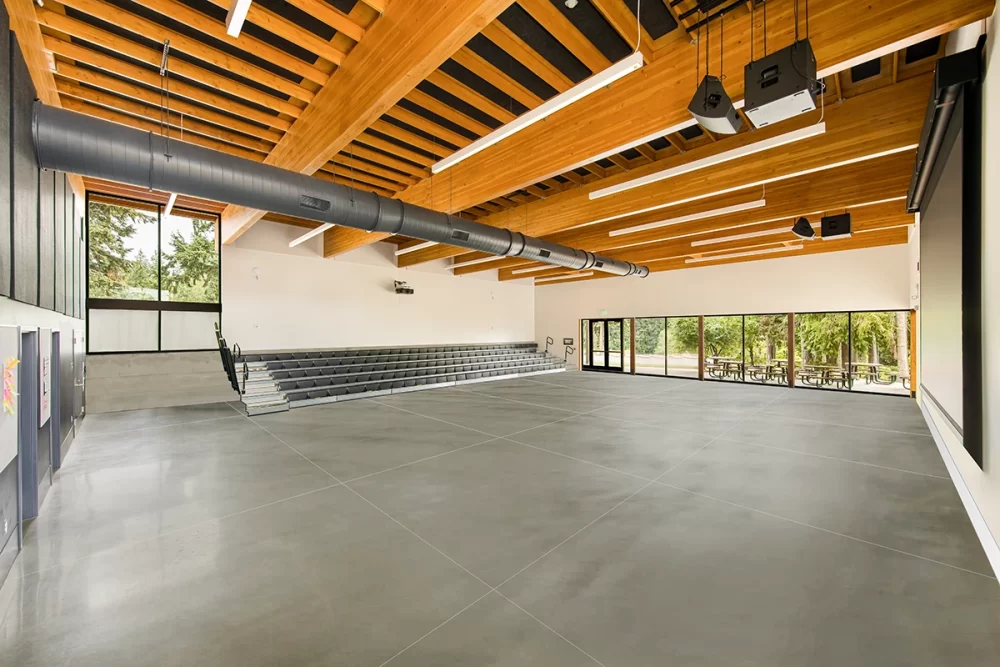
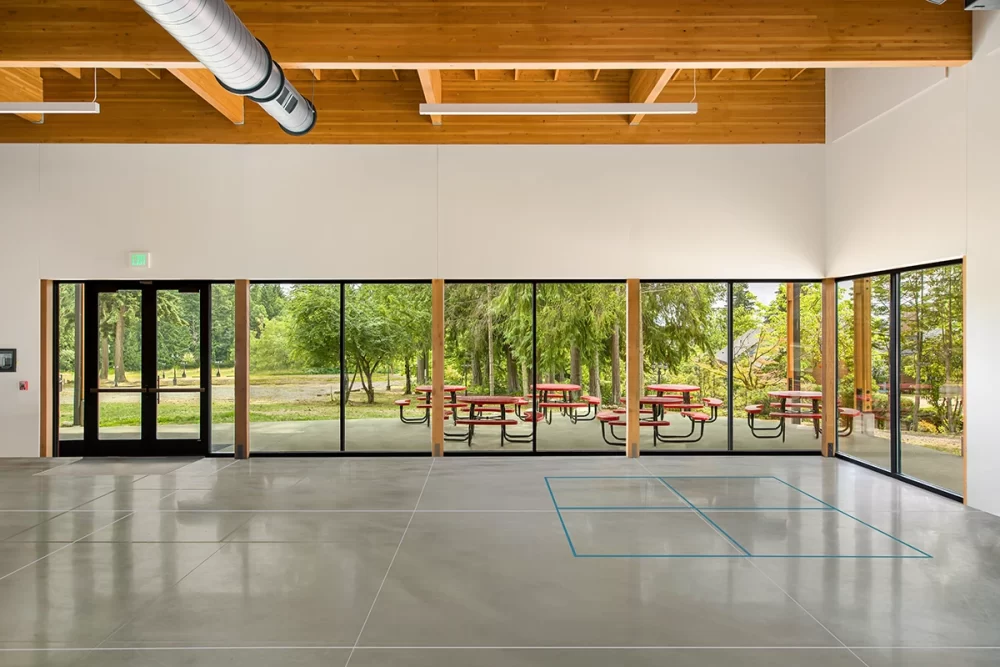
It’s not just about the structure but about creating a place that feels like it belongs. The architects, in partnership with Korsmo Construction, managed to stay true to the cultural essence and natural landscape while meeting the practical needs of a bustling educational space. It’s a place that welcomes, connects, and reflects a commitment to community and heritage.
